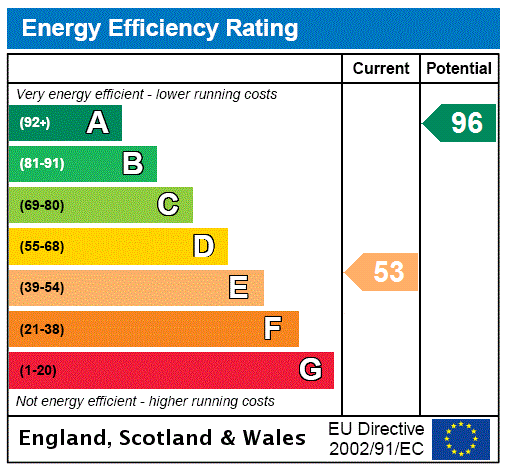with working surfaces, cupboard below, part glazed door to;
with single drainer stainless steel sink unit, cupboard below, further wall, floor and drawer units with working surfaces and tiling to splashback areas. Double glazed window to front elevation, plumbing for washing machine, space for fridge/freezer, stairs to first floor, door to;
with fireplace with log burning stove, recessed shelving, exposed beams, double glazed door to garden, door to;
with low level WC, pedestal wash basin, bath with mixer tap and shower attachment over, double glazed window to rear.
with double glazed window to rear elevation, built in cupboard and airing cupboard, electric radiator, exposed beams.
with double glazed window to front elevation, electric radiator, exposed beams.
To the front of the property there is a gravel driveway providing ample off road parking.
There is an enclosed rear garden is laid mainly to lawn with flower beds, patio and a timber shed.
1. Council tax band A - East Cambridgeshire District Council
2. Draft details awaiting vendors approval
3. EPC: E
4. Tenure: Freehold
