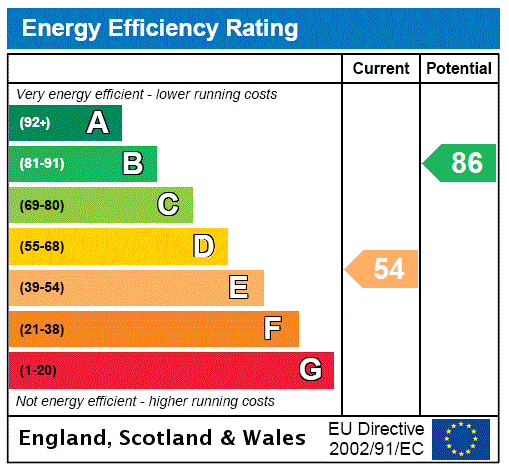Entrance door to
with door and glazed side panels to;
with access to insulated loft space, airing cupboard housing the lagged hot water cylinder.
with double glazed windows to side and rear, electric fire with attractive Adams style surround, glazed door and side panels to conservatory (see later), archway to;
with double glazed window to rear, radiator
with double glazed windows and doors to rear garden, wall light points, tiled floor.
re-fitted with single drainer one and a quarter bowl sink unit, cupboard below, a range of matching wall, floor and drawer units with working surfaces and tiling to splashback areas, fitted electric double oven, electric hob, breakfast bar, double glazed window to front, radiator. Door to;
with single drainer stainless steel sink unit, cupboard below. Working surfaces and tiling to splashback areas, double glazed window to front, cloaks cupboard, oil fired boiler, plumbing for washing machine, double glazed door to side.
with fitted wardrobes, double glazed window to side, radiator.
with low level WC, hand basin, two outlet shower unit, shower curtain and fold away seat, extensive tiling, radiator, two double glazed windows to front.
with fitted wardrobes, double glazed window to rear, radiator.
with double glazed window to front, radiator.
with low level WC, pedestal wash basin, bath, tiling to splashback areas, frosted double glazed window to front, radiator.
with double glazed window to side, electric storage heater, storage cupboard.
with double glazed windows to sides and rear, double glazed double doors to rear, electric storage heater.
with single drainer stainless steel sink unit, cupboard below, further range of matching floor units, electric cooker point, electric panel heater, pantry cupboard, double glazed window to side.
with double glazed window to side, electric radiator.
with low level WC, pedestal wash basin, bath with shower over, tiling to splashback areas.
The property is situated on a corner plot with lawned gardens to the front and side.
There is a driveway providing ample parking and access to the timber car port.
The rear garden is laid extensively to lawn with fruit trees, shrub and flowering borders, there is a sizable garden pond (overgrown) and an extension to the garden which has been used as a vegetable garden, with fruit trees, currently overgrown.
1. Tenure: Freehold
2. Council Tax Band: E - East Cambridgeshire District Council - £2530.37 (2022/23)
3. EPC Rating E. Current 54 (E), Potential 86 (B) please see full ELP online or ask for a printed copy.
4. This property backs onto a coach hire company and as such, will be an element of noise associated
5. The drainage for this property is routed to a shared drain with the business behind and the neighbouring property and pumped to the mains drains.
