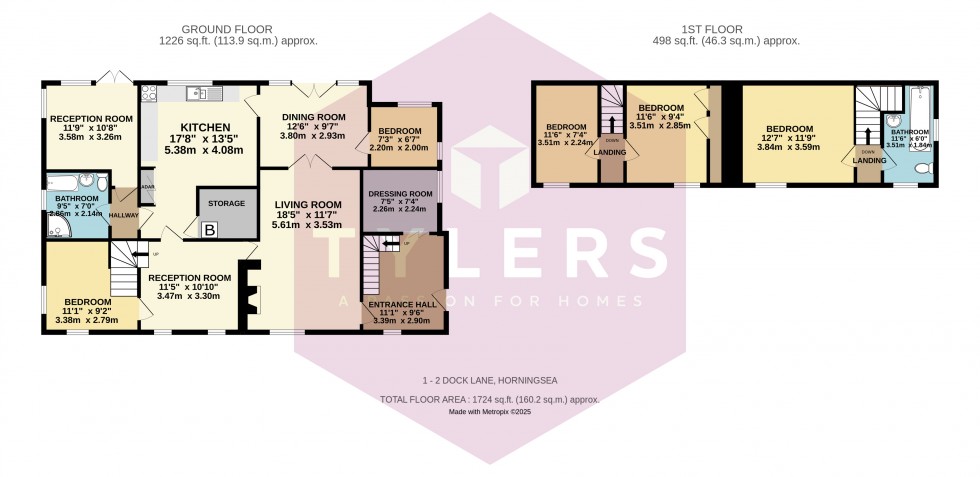Note. The accommodation has been described as it is currently used and as a walk though of the property.
Generous entrance hall with twin aspect windows, wall and ceiling exposed beams, stairs off.
A walk in split level with folding door, side window and tiled floor - a possible home office.
Small landing with built in wardrobe.
A double bedroom with vaulted beamed ceiling and front facing window.
Acts as an ensuite to the only other room accessed on this side, with a bath, sink, WC, twin aspect windows.
With an inglenook fireplace with exposed brick and tall cast iron stove burner, wall mounted light fittings, access to a reception room and dining room, front facing window.
With double doors and windows either side looking onto the rear garden.
With a barn door and twin aspect windows.
With cupboard units, an integral oven with extractor fan over, work surface with sink, larder cupboards, large cupboard housing the recently replaced boiler.
Fully tiled with a three piece white suite comprising a claw foot bath, wash handbasin, WC, vinyl flooring, side window and extractor fan.
Currently the home gym with double doors to the rear, twin aspect side and rear windows.
Twin aspect front facing windows, access back to the lounge with a large decorative fireplace, stairs off.
Small landing.
Front facing window with built in storage across one inner wall.
Front facing window.
The plot measures approx. 0.23 acres (STS) with a rear garden of approx. 27m x 21m ( 88.58ft x 68.90ft ) (STS).
Alongside is separate parking and then open parking within the garden, mature trees and shrubs, patio, a timber garden shed and a summer house with light and power - all enjoying a surprising degree of privacy.
South Cambs District Council
Council Tax Band F £3,349.72 for 2025
