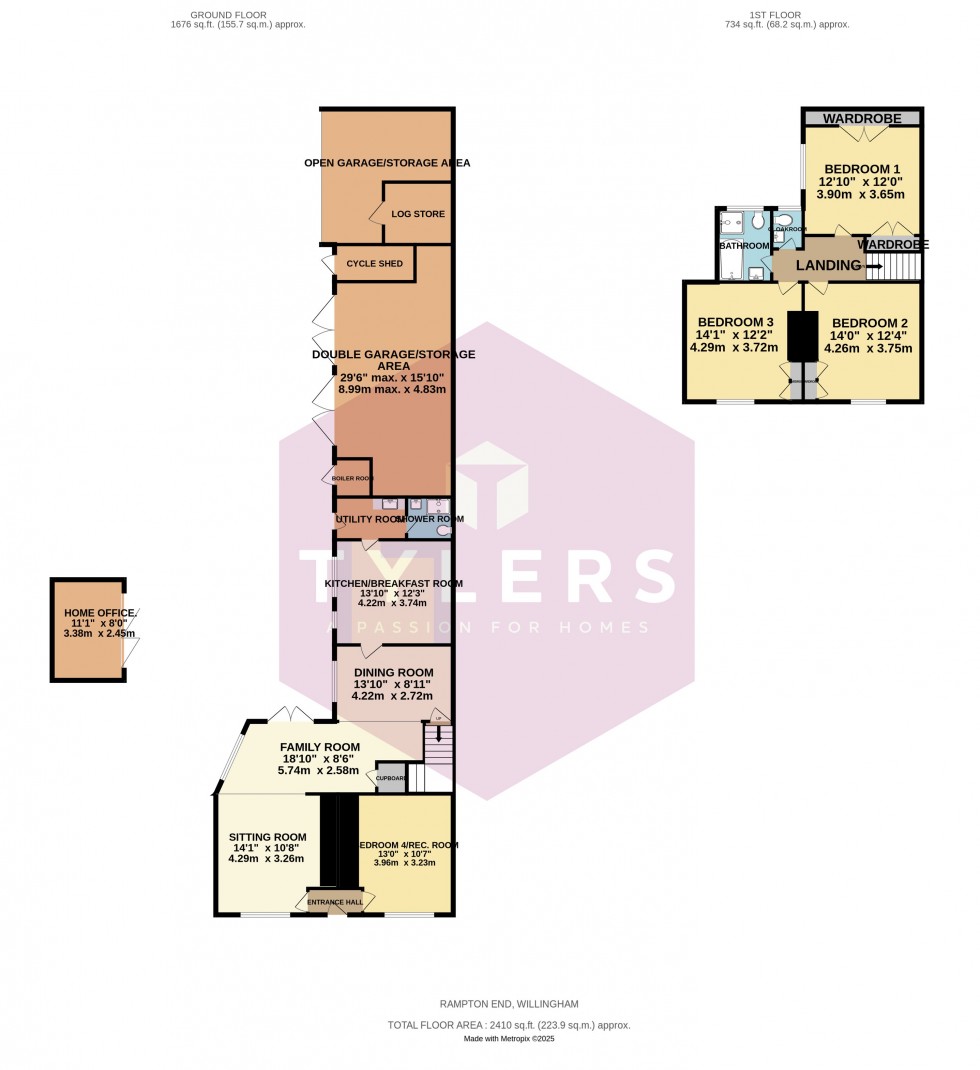Front door to a shallow hall with an attractive exposed floor.
A generous room with open fireplace with exposed brick and timber beam over, wall mounted lighting and window - currently utilised as an office and previously a double bedroom.
With an impressive Inglenook with cast iron stove burner and tiled hearth, wall mounted lighting, split level open to;
Side window and rear patio doors, continued flooring, step down to useful built in understairs cupboard, open to:
Door and stairs off to the first floor, side aspect window, wall mounted light fitting, casement door to:
Recently refitted with a good number of high and low level cupboard units with soft closing drawers, twin built in Bosch ovens and a five ring gas hob with extractor hood over, integral wine fridge, waste bins, corner carousel and dishwasher, marble work top and return, double bowl Belfast sink, inset spotlights, tiled floor and side aspect window.
With a barn style door to the garden - the everyday door for the current owners, further storage cupboards, wooden work tops with Belfast sink, coat hanging space.
A modern three piece white suite comprising an oversize shower cubicle, WC, wash handbasin, wall tiles, continued floor tiles from the utility, heated towel rail, extractor fan, frosted window.
Landing with loft access to the roof space.
A spacious double with side facing window, two sets of double built in wardrobes.
Another double to the front of the property with a feature chimney breast with built in storage alongside.
An impressive third bedroom with feature chimney breast with built in storage alongside.
A four piece white suite comprising a compact bath with mixer tap and shower attachment, wash handbasin, tiled shower cubicle, WC, frosted side window.
The third WC with wash handbasin and vanity cupboard, heated towel rail and side frosted window.
The plot dimensions are approximately 13m x 62m (STS)
Side vehicular gated access leads to ample off road brick paved parking. Alongside is recently finished home office measuring internally 3.35m x 2.45m ( 10.99ft x 8.04ft ) finished to a high standard with sound insulation, BI folding doors, a wood effect flooring, light and power.
The remaining garden consists of an area of lawn with a broad pergola, sleeper raised borders and mature shrubs, plants and trees screening beyond. To the side is excellent storage and potential conversion in the form of a large outbuilding measuring internally 8.99m x 4.83m ( 29.49ft x 15.85ft ) with a boarded roof space, windows, light and power and concrete floor. Next to this is further enclosed storage and a large open storage area - ideal for a family with the 101 kids' essentials!

