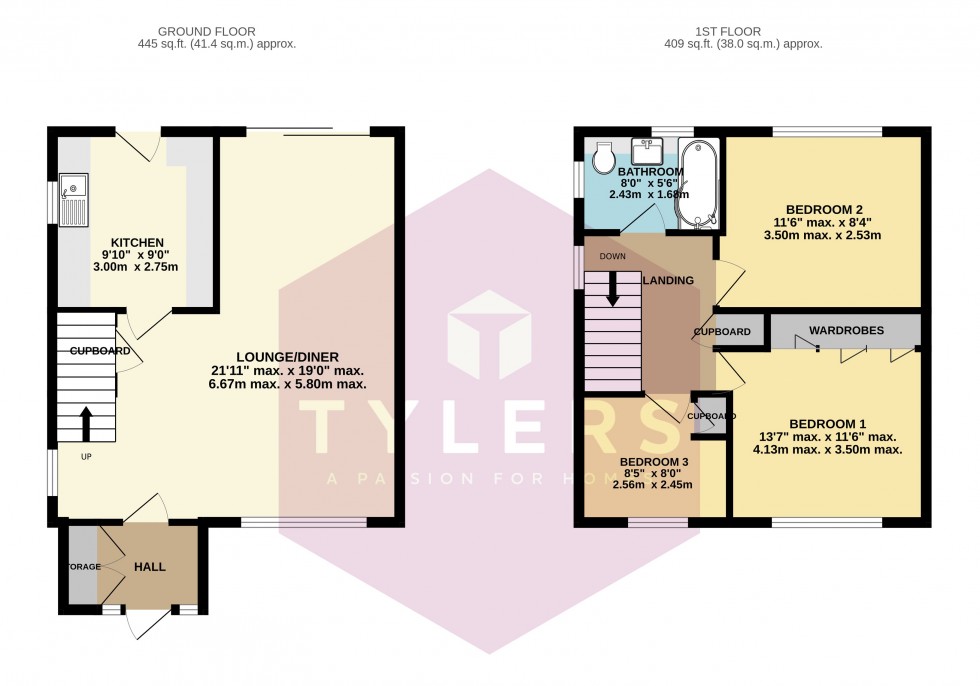Brownlow Road is a peaceful cul-de-sac just off Histon Road in North Cambridge — a location that is popular with young professionals and academics, thanks to its easy access to major employment hubs like the Cambridge Science Park, the North West Cambridge site, and the city centre. Whether you’re cycling to work, hopping on the bus, or heading out for a weekend away, this location keeps everything within easy reach:
• Cambridge Science Park – approx. 10 minutes by bike
• Cambridge city centre – 15 minutes by bike or via regular buses from Histon Road
• Cambridge North Station – 10 minutes by car or bike, for trains to London and Ely
• A14 and M11 – quick road access for commuters or weekend trips.
There’s a growing community feel here, with local shops, cafés, and supermarkets nearby — ideal for grabbing a coffee or last-minute groceries without venturing into the city. If you’re thinking ahead, this home also falls within the catchment for Mayfield Primary School (Ofsted: Good) and Chesterton Community College (Ofsted: Outstanding) — two of the city’s most respected schools. For green space and fresh air, the Guided Busway cycle path and local parks are just around the corner, offering great walking and cycling routes right from your doorstep. In short, Brownlow Road offers a rare mix of peace and practicality — well connected, well regarded, and ready to grow with you.
Tylers Estate Agents are pleased to present this well-maintained three-bedroom semi-detached home, positioned in a quiet sought-after cul-de-sac off Histon Road — just moments from the Cambridge Science Park and within easy reach of the city centre. Owned by the current vendors for over 12 years, the property is offered with no onward chain, making it a straightforward option for families, professionals, or buy-to-let investors seeking a low-maintenance home in a well-connected part of Cambridge. Neutrally decorated and thoughtfully updated, the layout includes a bright L-shaped lounge/diner, a cosy but well-equipped kitchen with plenty of built-in storage, three genuine double bedrooms, a modern first-floor bathroom, and a boarded loft for additional storage. The garden is private, enclosed, and easy to maintain, with access to a double garage and off-street parking.
Inside, the home offers a layout that is both practical and inviting. The entrance lobby opens into a generous L-shaped lounge/diner, with large windows to the front and sliding patio doors at the rear that fill the space with natural light and offer direct access to the garden — perfect for relaxed evenings or entertaining. The kitchen, while modest in size, is well-organised and offers ample storage with a full-height pantry cupboard and plenty of worktop space. It is a functional and efficient layout that has served the current owners well.
Upstairs, you'll find three comfortable double bedrooms, two of which benefit from built-in wardrobes, and a bright, modern family bathroom with wood-effect flooring and a shower over the bath. The loft is fully boarded, providing extra storage space ideal for seasonal items, luggage, or even hobby equipment a real bonus in a home of this size.
To the rear, the enclosed garden is low-maintenance and private, with a combination of paved patio and gravel areas, ideal for a secure children's play area, alfresco dining, or simply relaxing in the sun. There’s side access, which is useful for bins, bikes, or bringing in garden tools without going through the house. At the back of the plot sits a double garage, currently partially divided internally but offering flexible use as a workshop, hobby space, or secure storage. The block-paved driveway at the front provides convenient off-street parking, with enough room to park a car and potentially more.
Tenure:- Freehold.
Services:- Mains Gas. Mains Water. Mains Electricity.
Local Authority:- Cambridge County Council (Tax Band "D")

