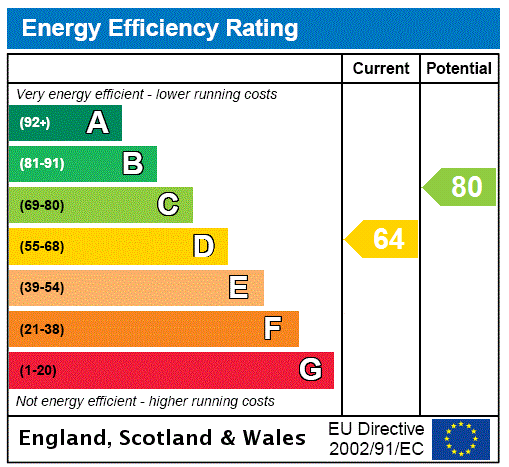With a replaced composite door.
Starirs off to the first floor with a built in understair cupboard, exposed timber flooring.
With feature fireplace, currently capped, with a timber surround and hearth, a light room open to;
Timber effect laminate flloring and private views down the rear garden.
Fitted with a range of high and low level cupboard units, dark work tops, inset sink and drainer with splash back tiling, Vaillant boiler, tiled flooring and part glazed side personal door. Note the extractor hood is decoractive only.
Galleried landing, loft access to the roof space, window alongside the stairway maximising the natural light into the accommodation, built in storage cupboard.
Catching the morning sun with a period fireplace and built in double wardrobe and two seperate broad single wardrobes.
Another double size bedroom with built in wardrobe.
A good third bedroom to the front of the property.
A three piece white suite with shower unit and screen ocer the bath, WC, handbasin and vanity cipboard, frosted window and second narrow window, heated towel rail and built in airing cupboard.
The open front is laid to shingle providing off road side by side parking for twop vehicles. Side gated access leads to a utility and store outbuilding, both with light and power and an outdoor WC - all three set alongside the accommodation with overhead cover.
A beautiful long rear garden measures approximately 8.60m wide x 24.5m long ( 28.22ft x 80.38ft ) split over three levels and laid principally to lawn, decking and a raised seating area with a timber garden shed to the far end - a true family garden much loved and enjoyed by the current owners.
• Non traditional construction ' Laing Easiform' - currently mortgaged with Nationwide.
