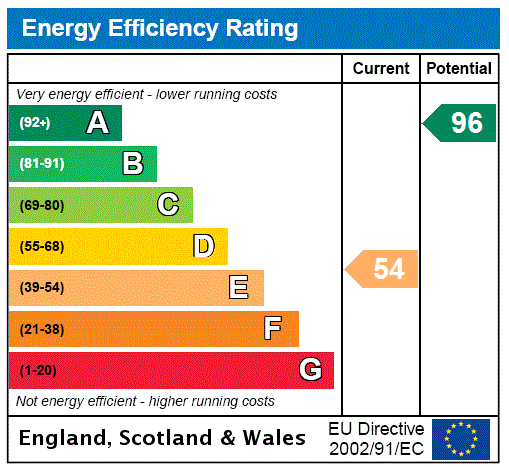Caxton is a pretty South Cambridgeshire village situated approximately 10 miles west of the City of Cambridge amidst gently rolling countryside. The village enjoys good access to Cambridge, Royston and St. Neots and retains much of its original rural charm. Local facilities are available at the nearby village of Cambourne and include a variety of shops, sports facilities, primary and secondary education.
Front door leading straight into the Sitting Room with wood flooring. Double glazed window to front aspect. Fireplace. Radiator. Door to:- Dining Room with double glazed window to front aspect. Stairs leading to the first floor with storage under. Radiator. Door to:- Kitchen comprising of a stainless steel sink unit in front of double glazed window to rear aspect. Plumbing for washing machine. A range of top and base units with roll top work surfaces over. Electric cooker point. Part glazed door leading outside. Door to:- Family Bathroom comprising of a close coupled W.C. Panelled bath with shower over. Pedestal wash hand basin. Opaque window to rear aspect. Radiator.
Landing with loft access and doors to:- Three double bedrooms. Bedroom 1 enjoys dual aspect with exposed floorboards. Feature fireplace and radiator. Bedroom 2 is another double with double glazed window to front aspect. Radiator. Built in Storage over stairs. Bedroom 3 is the smaller of the three bedrooms, but still a good size double with double glazed window to rear aspect and radiator.
The property sits away from the main road down a pedestrian walk way in a slightly elevated position. There is a courtyard garden which currently has the benefit of a Home/Office Studio.
Tenure:- Freehold
Services:- Mains Electrics. Mains Water. Oil Fired Central Heating.
Local Authorities:- South Cambridgeshire District Council. Tax Band "C"
EPC "E"
