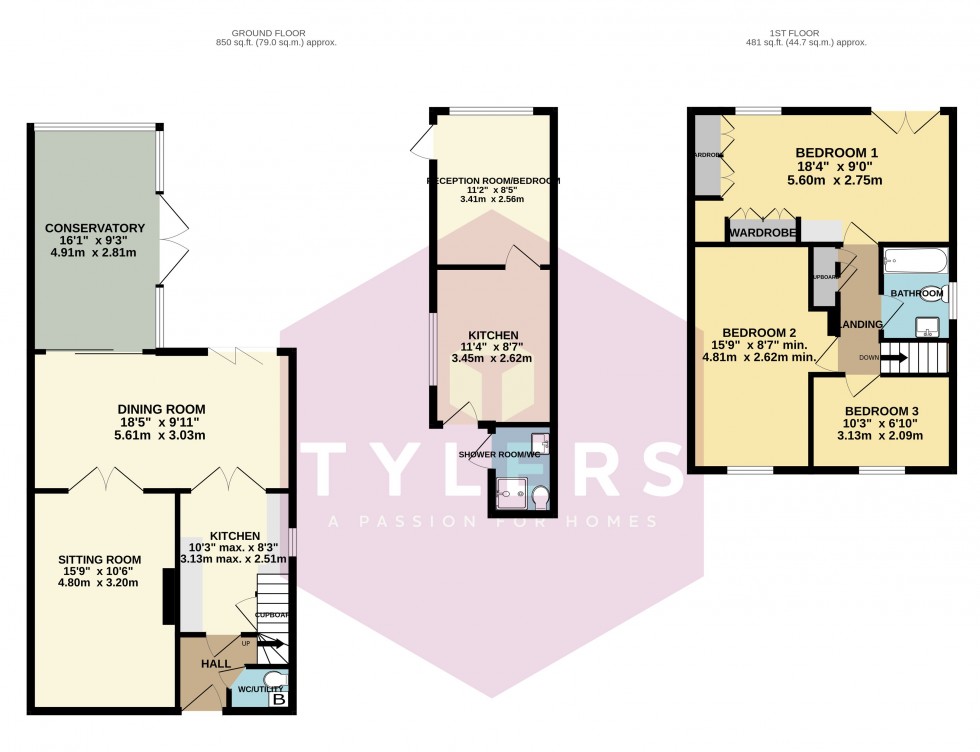Replaced composite door, stairs off to first floor.
Comprising a WC, circular wash hand basin, plumb and space for an appliance, wall mounted gas fired boiler.
With feature gas fired stove burner, exposed timber floorboards, wood panelling to lower walls.
With wood laminate flooring, folding doors to the rear garden, internal doors to the kitchen.
Comprises a good number of high and low gloss fronted cupboard units, round edged work surfaces, inset one and a half sink and drainer, oven and extractor hood, tiled floor, side window and door returning to the hall.
Double glazed with double doors and openings, large enough to use as a home office or gym.
A front gate and undercover storage area lead to a Shower Room and WC with a Kitchen beyond and versatile Reception/Bedroom beyond this - requiring some work this could easily become a home annexe or area to let providing an income.
Landing, built in shelving and hanging wardrobe.
Across the rear of the property with built in mirror fronted wardrobes and a juliet balcony.
Another good double with the original fireplace and wood effect flooring.
A third double bedroom with a wood effect flooring.
A three piece white suite comprising a panelled bath with mixer tap and shower over, WC, wash handbasin with vanity cupboard, side frosted window, heated towel rail, extractor fan, vinyl flooring.
Hardstanding private driveway parking for two vehicles with an area of shingle alongside behind a shrub hedge, outdoor light and tap. Gated access leads to the rear potential annexe and via shutters to a feature rear garden measuring 39m long (128ft). Laid principally to lawn with mature shrubs and trees, sheds, pond, paved patio and pathway to the far end overlooking fields.

